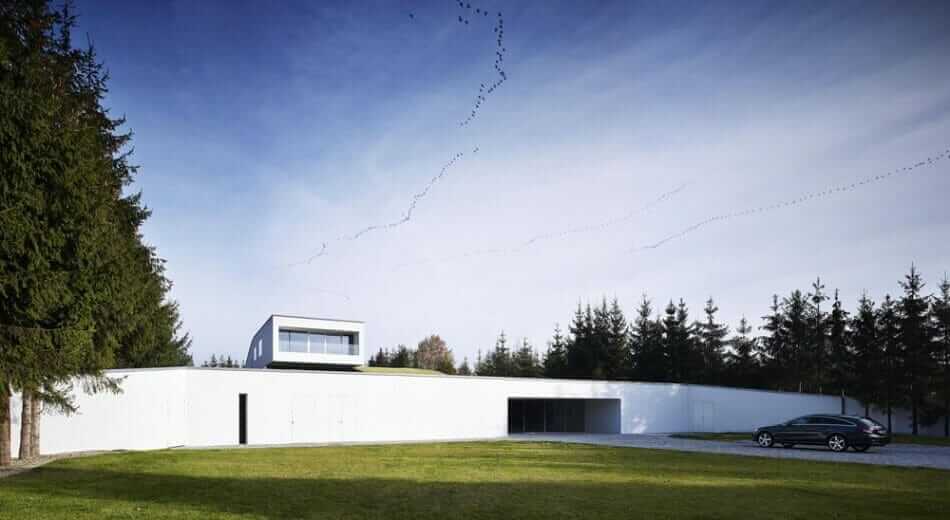
Polish architectural firm Robert Konieczny – KWK Promes has designed a house called the ‘Autofamily House’ which was to be built in 2012.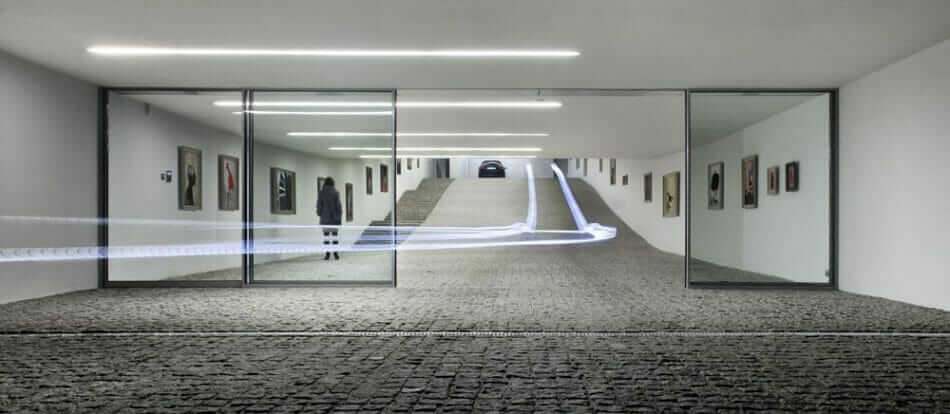
“Autofamily house represents a new way of thinking about the entrance area in a suburban residence. We usually enter the house by a car, using the garage integrated in main solid. The main entrance is rarely used. Nowadays the cars are becoming cleaner and more eco-friendly, hence the idea emerged to include the garage into the representative entrance area” says architect Robert Konieczny.
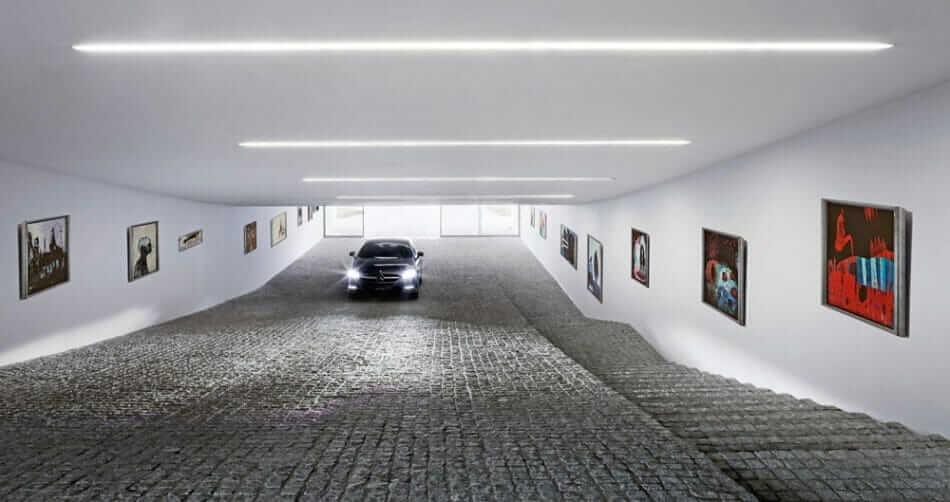 The client is an art collector and was looking for something that merged his art collection into a “unique multifunctional space”. This design connected the entrance and the second storey by a unique drive though ramp and tunnel where some of the clients art is on display.
The client is an art collector and was looking for something that merged his art collection into a “unique multifunctional space”. This design connected the entrance and the second storey by a unique drive though ramp and tunnel where some of the clients art is on display.
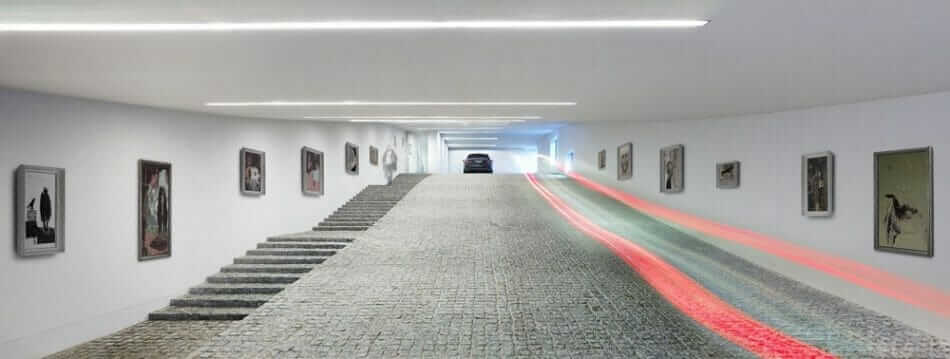 This design may appeal to some of us, but unlike most of you, he seems to be a bit more into his art then his cars. The underlying concept is pretty cool, but I personally think we could alter this in a way that the art becomes cars, and in turn could change this into one very cool drive in and though car collectors garage.
This design may appeal to some of us, but unlike most of you, he seems to be a bit more into his art then his cars. The underlying concept is pretty cool, but I personally think we could alter this in a way that the art becomes cars, and in turn could change this into one very cool drive in and though car collectors garage.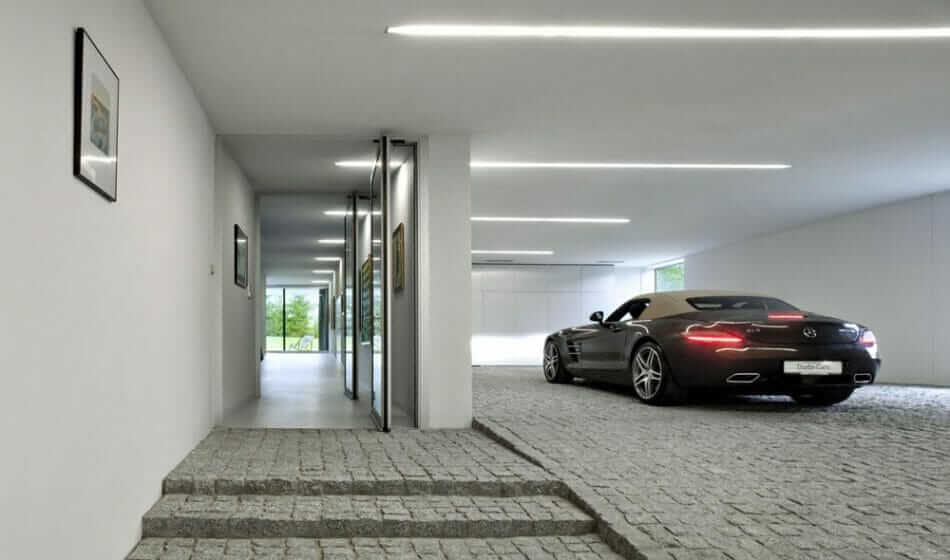
Photo / Render Credit – © Juliusz Sokołowski





































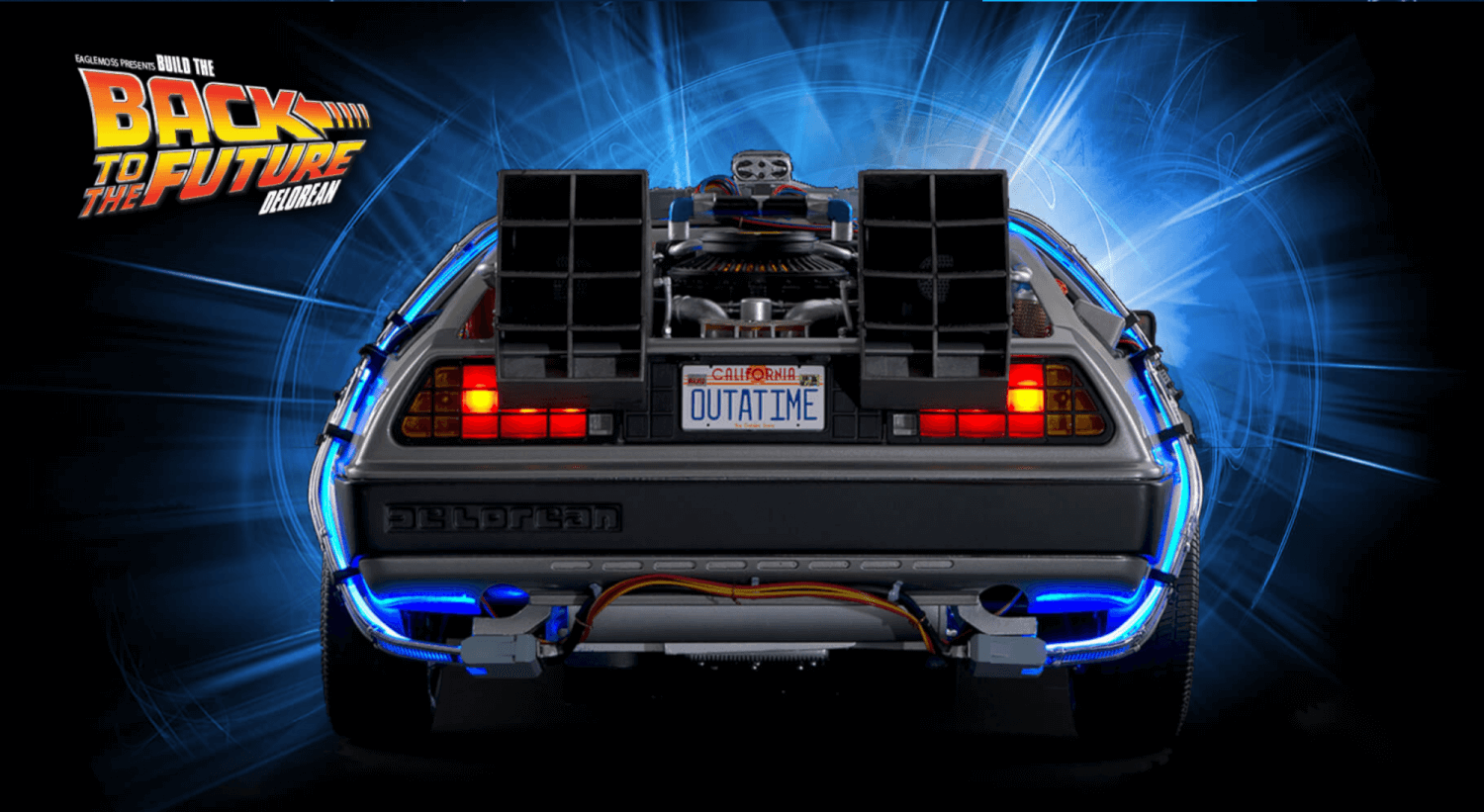

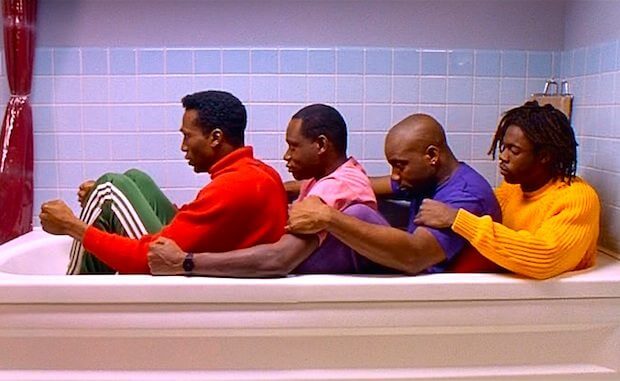
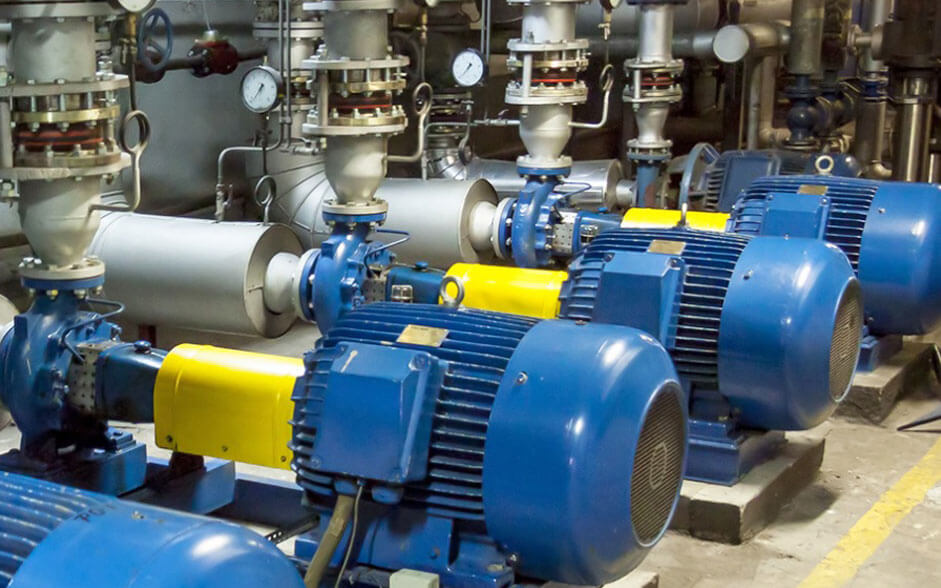
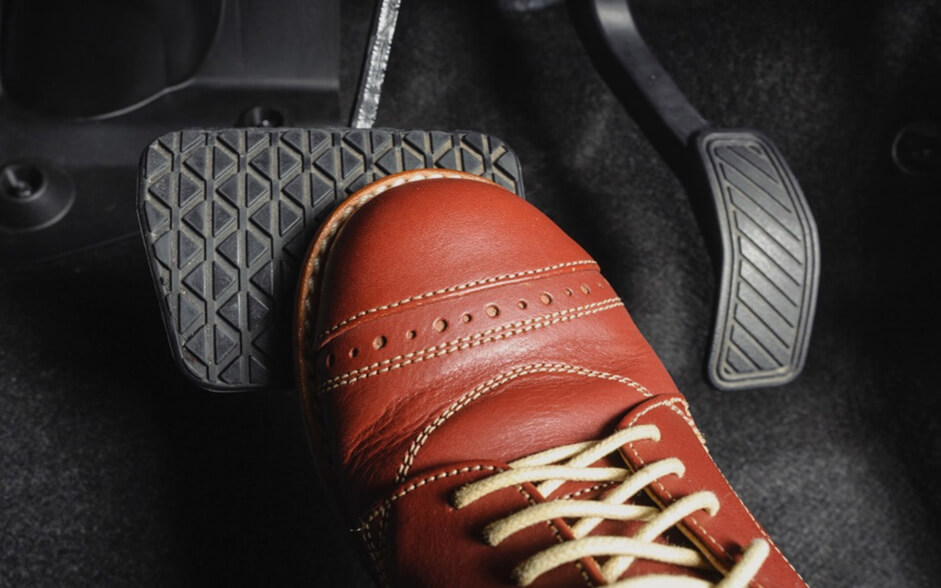

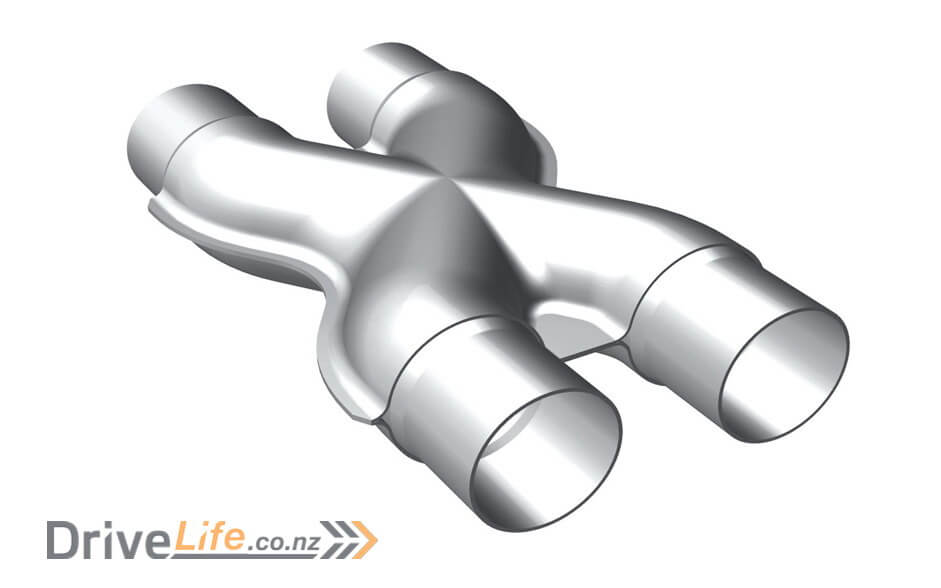


If this was a car guys house the entry would be flat, not a cobbled slope and would end in a large clean work space with wall insert tool cupboards and a hoist.
Also all the art on those walls would be prints of old F1 posters.
It’s certainly a nice house and I would not turn it down but it is far from an auto enthusiasts dream home. Too much home not enough garage.
Nice house, not ideal for washing your cars though 😛